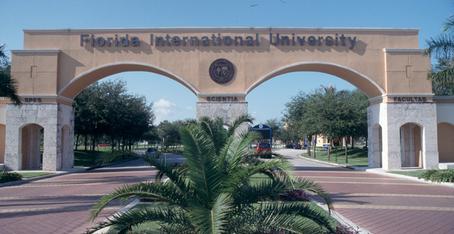Next Generation Student Experience
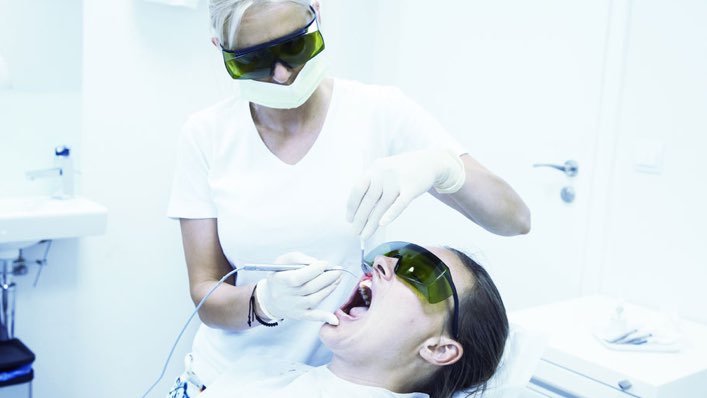
NEXT GENERATION student experience is an important factor in student recruitment and retention for post-secondary institutions. The days of students cramming into a lecture hall feverishly taking notes as their primary mode of learning are gone. Today's students are looking for engagement from their teachers, a personalized learning plan that includes diverse course offerings, excellent learning environments and opportunities for social interaction and sharing.
At College of the Mainland (COM), we are committed to ensuring every student receives a high-quality, meaningful educational experience— with one of the most critical aspects being the classroom experience. From creating modern, dynamic learning spaces, to providing diverse content delivery options, a student's classroom experience will have a tremendous impact on their educational outcomes and overall readiness to transfer to a four-year institution or enter into an ever-evolving, competitive workforce.
A shift to next-generation learning is needed in order to engage these students. According to “Next Generation Learning: The Pathway to Possibility,” next generation learning is not about educating the next generation of students. It's about engaging with today's students through “next gen” teaching and learning designs that promise significantly higher achievement for many more students than current generation approaches have been able to generate.
However, a meaningful educational experience goes beyond the classroom. Sixty-three percent of our students are first-generation, meaning they are the first in their families to pursue higher education. Therefore, COM also needs to continue investing in enhanced student service resources to help students successfully navigate college.
The 2018 bond allowed the COM to address phase I of its 10-year master facilities plan, resulting in a new STEAM building, Industrial Careers Building (ICB), and renovated Fine Arts Building, to name a few. However, there are still facilities that have outlived their usefulness. In order to continue this path of providing high-quality education and student success, these buildings need to be replaced.
The following pages provide detailed information on opportunities available to the college, as well as research to support those findings. We have focused on four major components as there is significant evidence of their impact on retention and recruitment.
College of the Mainland (COM) academic buildings are efficient in their design and layout, with classrooms and labs flanking double-loaded corridors. In some instances, wider hallways and gathering spaces are sprinkled throughout, providing gathering opportunities for students and staff. The buildings are traditional in nature and have been well maintained, having successfully served the needs of students over the last 50 years.
As COM looks towards the next 30 years, the environments within these buildings need to change in order to serve the next generation of students. Today's students have changed, educators have changed, and learning itself has changed. According to Milton Chen, Senior Fellow & Executive Director, Emeritus of The George Lucas Educational Foundation, 21st Century learning builds upon such past conceptions of learning as core knowledge in subject areas and recasts them for today's world, where a global perspective and collaboration skills are critical. It's no longer enough to know things. It's even more important to stay curious about finding out things.
This shift results in a different way of teaching. By putting the focus on students experiencing the environment, they will start developing their higher-order thinking skills, effective communication skills, collaboration skills, and all other skills that they will need in today's workplace. Technology also plays a major role by allowing for 24/7 access to information, constant social interaction, and shared digital content. Next-generation learning allows educators to leverage technology to create an engaging and personalized environment to meet the changing educational needs of today and future generations.
COM's learning environments will need to evolve to best support this shift in the educational model. Next-generation learning environments are active, agile environments that can change to enhance learning activities. These environments are open and fluid, no longer isolating activities from each other, but rather working together to provide a constant learning experience.
In the PST framework proposed by Radcliffe in 2009, Pedagogy, Space and Technology (PST) form a triangle that contains the learner. They influence each other in a reciprocal manner. The triangle represents the learning environment in which all four elements — Pedagogy, Space, Technology and the Learner - play an active part. The learner is an active participant inside the triangle, influencing, and being influenced by these three elements.
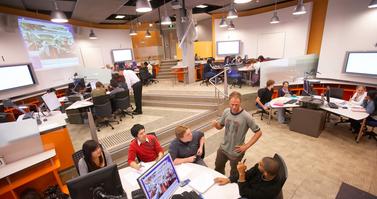
Collaborative work areas and spaces allow students to work together before, during, and after class, and provide the setting for collaboration and teamwork. These important spaces provide students with the opportunity to interact with peers and socialize. Collaborative areas provide locations for students to remain on campuses between classes, which increases their overall engagement.
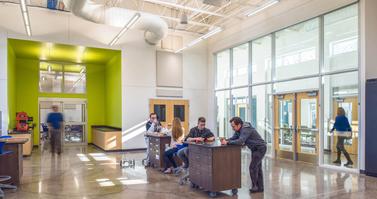
Classrooms open up to the adjacent areas with the introduction of movable glass walls, allowing for learning to spill out into the collaboration areas. Glass walls also allow for connectivity between the activities inside the classroom, and those in the collaborative areas. An additional benefit of glass walls is allowing for borrowed light to permeate the center of the classroom areas, as light is “borrowed” from the exterior windows through the glass.
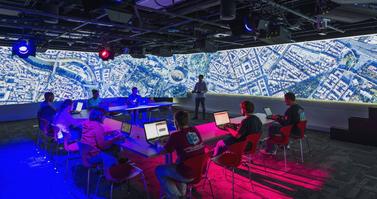
All learning areas are enhanced by a robust wireless access system, as well as having technology tools that foster collaboration and interaction, such as interactive LED screens, tablets, and linked project centers. Charging stations are also provided throughout the spaces allowing students to work in these areas during off-periods. Technology is also used for interactive signage and displays that invite staff and students to participate.
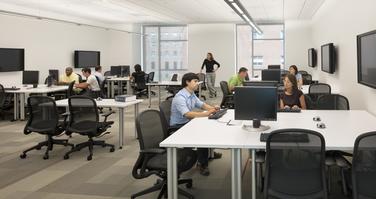
Furniture plays a vital role in these environments by changing from traditional static furniture to very active furniture. The ease of reconfiguration allows for team activities as well as individual student learning. In addition, a variety of settings can be accomplished with the introduction of soft seating and casual furniture in collaborative spaces.
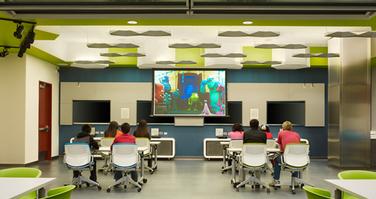
Natural light, LED lighting, and improved acoustics are essential to learning environments. Research has proven these components can increase student and staff performance. Next-generation learning environments utilize high-performance elements that also improve energy efficiency and reduce operational costs.
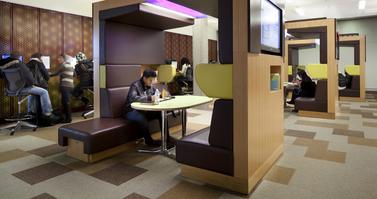
The introduction of shared work areas located within each academic area enhances professional learning and collaboration. These shared spaces foster conversation and provide staff with work areas throughout the campus to support their lesson planning and research.
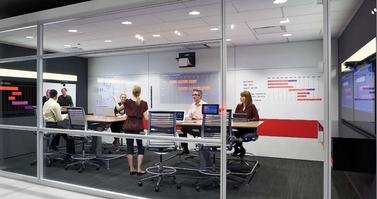
Small conference rooms are located throughout the academic areas to provide a space for students and staff to work on shared tasks and projects. These are often lined with glass walls to allow for visibility in and out of the room, and they provide quiet workspaces for students to utilize before, during, and after class.
College of the Mainland's buildings can be renovated to become next-generation learning environments that will provide varied and diverse settings for its students. The renovations can be simply performed by maximizing the existing spaces and introducing next-generation elements into the spaces. One opportunity for this is the Math and Science Building. The space is very efficient, with classrooms and offices flanking the hallways. The building currently holds large, outdated science labs. If new labs were built, these existing labs could be renovated into Next Generation Learning environments that take advantage of these large spaces and existing infrastructure. Next Generation renovations at this campus would include:
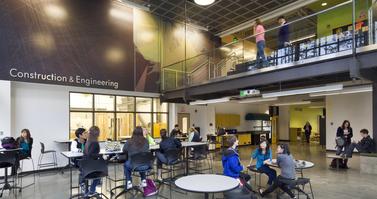
The planning team created a space in the center of the wing that can serve as a Learning Commons. This space can be used for class or large presentations. It is open to the hallways, allowing for participation from all college students. This space would include movable furniture as well as interactive technology.
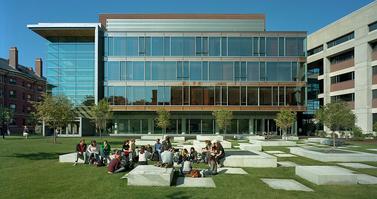
Some of the classrooms could be combined to create a large collaborative space that can be used for class, or by students before or after class. These would be equipped with furniture that would promote collaboration, as well as be equipped with technology to support the learning activities.
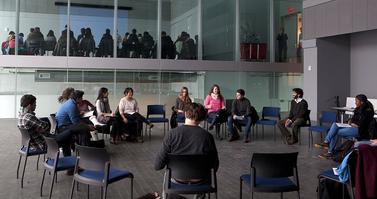
Glass walls from the classroom to the hallways and learning commons will allow for connectivity between classroom areas and the active learning environments outside them.
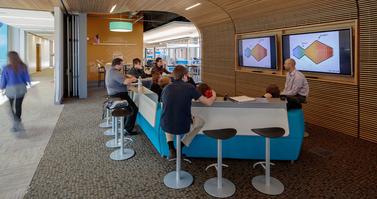
Students today need the opportunity to work independently and charge devices between classes. Touch-down spaces and the media bar allow for this to take place, happening more quietly in the touch-down locations and more socially in the media bar.
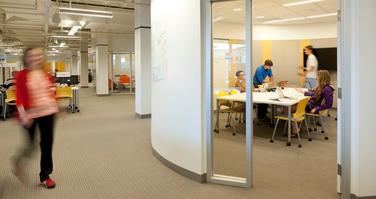
These rooms could be used by staff and students for quick, impromptu meetings, as well as for concentrated work that requires more focus. These rooms would have glass walls facing toward the open spaces to foster a continued sense of place and enhanced safety.
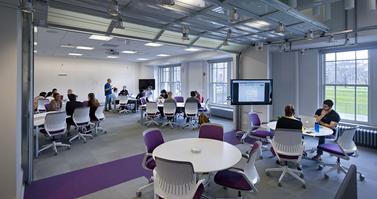
Essential to all renovations in the College of the Mainland is the need for active furniture that can be moved easily to create a diverse variety of learning settings. These need to include not only classroom furniture but also casual seating areas for students to congregate before and after class.
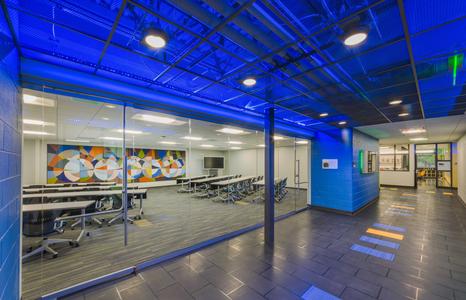
As part of COMPASS, improvements to major building systems should be included. These improvements would include upgrades to state-of-the-art, energy-efficient LED lighting, as well as heating, venting, and air conditioning systems upgrades for maximum energy efficiency. In addition, architectural finishes such as paint and floor finishes need to be refreshed to bring the environments to current materials and color palettes.
College of the Mainland's campus was carefully designed and master-planned 50 years ago, resulting in a character that is timeless. The location was carefully selected so as to best serve the needs of local students. While the location of the campus is excellent, its suburban setting makes it sometimes difficult to see the entrance to the college from the roadways, as signage is not always visible from the overpass or side streets. In addition, once on campus, it is not always easy to find the way, as the overall signage is not clear and visible.
The lack of accessibility and ease of travel to and within college campuses can deter a student from enrolling, as attending college can be daunting enough. Great campus wayfinding offers clear direction, is accessible, and blends effortlessly into its environment, making the college experience more pleasant.
The goal of a site signage and wayfinding master plan is to produce a clear, concise program that defines the border of the campus and safely and efficiently guides people to their destinations. In addition, the master plan should serve to support the college's brand, with a look and character representative of the college. Wayfinding takes a layered approach, starting with directing users safely onto the site and efficiently finding parking. Once parked, a detailed level of wayfinding and signage is implemented at the pedestrian level.
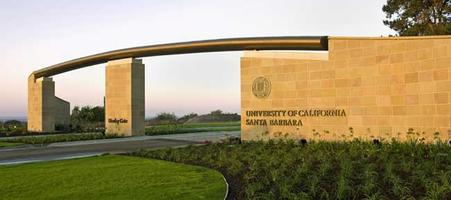
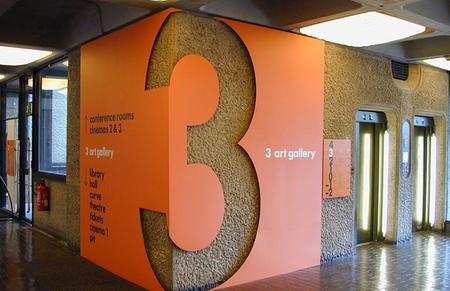
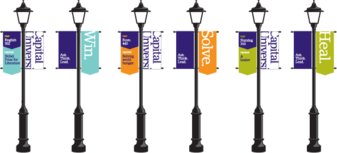
A recent study conducted on wayfinding strategies concluded that we have eight seconds to provide the right answers to a new user or visitor to the system. A person will become frustrated and walk away if they spend more than eight seconds interpreting signs and maps. With the many distractions of everyday life, our mental ability is greatly diminished, so complex or non-existent signage will lead to frustration and anger. A successful wayfinding master plan provides for simple cues that easily direct us to our destination. Signage can be designed and installed to represent landmarks, or “breadcrumbs” along the travel path. In his Ted Talk “Making sense of Maps”, Aris Venetikidis explained how our brains read and recreate maps. Our brains simplify the information into simple diagrams with landmarks along the way. This helps us remember where we are going and how we got there.
