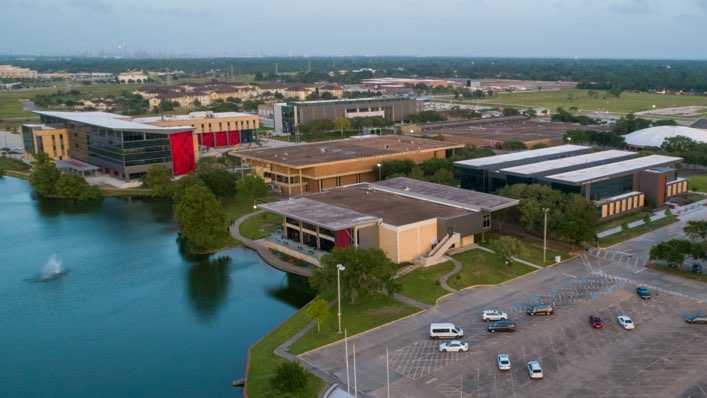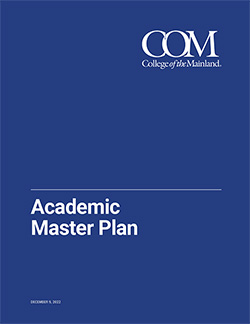Campus Master Plan

The distinct architectural vernacular of the College of the Mainland has served it well for the last 50+ years, providing a unique backbone for the College’s community brand and identity. However, the years have also produced a multitude of quick, pragmatic building decisions that have generated a series of tired, band aided solutions to a much larger challenge. Time has taken its toll, and the college is poised for a significant, master-planned capital improvement program to bring its campus into the 21st Century.
Even in the most uniform of circumstances, scheduling programs for students can be a challenge because of professor and student schedules (without the added complexity of varying room sizes and shapes that limit functional capacity). The largest building for classes on campus, the Technical Vocational Building, is a smorgasbord of classroom sizes and shapes which is relatively typical of the buildings on campus. The future buildings on campus and the renovations for the campus should try to ensure consistent classroom shapes and sizes for both lecture and lab units to allow for the maximum capacity of these rooms during periods of prime usage.
Every building on campus by the end of the master plans realization should be equipped with multiple next-generation learning environments. The ability of the college to integrate these spaces into existing buildings will allow those staff and students that may not have programs housed in new buildings to still be able to offer the collaborative, technologically advanced learning environments found in the newly constructed buildings. Research has shown that existing classrooms and labs can be transformed into these modern spaces without major redesign or expense, simply the will to change. The College must make every effort to engage their staff and students to make the most of these non-traditional classrooms and technology infrastructure to ensure they maximize their learning opportunities and college experience. Whether it be simple technological injections such as touch screens, interactive computers, or entire small group learning environments, every opportunity must be sought to create these spaces in classrooms, corridors, and between buildings to maximize the instructional capacity of the College’s learning infrastructure.
While campus safety and security is always top of mind for educational institutions, today's environment has created a heightened sense of urgency to ensure physical security measures exist and that the community feels safe on our campus. Continued safety and security enhancements would be implemented including building access control provisions, parking lot lighting, emergency communications tools/technologies and emergency response training.
Any 50-year-old campus has mechanical, electrical, and plumbing issues in addition to challenges when trying to integrate the latest technology into aging infrastructure. College of the Mainland is unique in that so much of its infrastructure is the same age and past its serviceable life expectancy.
The number of parking spaces at the COM is more than what is necessary; however, numerous students pointed out that the parking is not located near any of the buildings that actually hold classes, and the parking that is near the classroom buildings is usually full. The walkability of the campus must not be compromised with parking; however, efforts should be made to add parking to the east side of campus as additional classroom buildings are constructed to avoid parking issues and long walks to class. With a ring road essentially surrounding the campus, access is not typically a problem for students. Finally, there is a medium-sized parking lot located on the campus quad that is utilizing prime central campus real estate. The College should consider removing and replacing this lot to create a more cohesive central campus core.
Prospective students when they dream of going to college they have a vision pulled from all of the colleges they have visited or seen in movies or on TV. These collective experiences create a distinct expectation of the look and feel of being in college. When students come to the College of the Mainland, there needs to be a sense they have arrived at a place that is better than the high school that they attended. Every initiative in this master plan is focused on elevating the collegiate experience for current and prospective students. Everything from renovating the band hall, branded food service, and new wayfinding signage all the way to brand new purposefully built facilities designed to create amazing collegiate experiences for every student at the College of the Mainland.
The lack of accessibility and ease of travel to and within the college campus can deter a student from enrolling, confuse current students, and provide for a frustrating time for all. Great campus wayfinding offers clear direction, is accessible, and blends effortlessly into its environment, making the college experience more pleasant. During the planning team’s visits, it was oftentimes hard to find our way on campus even though we had site plans and maps of them. Hidden paths and misplaced landscape make visual connectivity difficult, and the overall feeling was one of disorientation.
Parking and Vehicular signage would be next on the priorities, and key sign locations have been spread throughout each of the parking areas, including light poles to allow for safe arrival at a parking area. The purple dots represent some ideal locations on this campus. Pedestrian Signage and Maps / Displays will allow the navigator clear opportunities to succeed in finding their end destination once they have left their vehicle. These signs are dispersed throughout the campus properly and are critically important when sites have more than one building. Here they are represented by the blue and yellow dots and are spread throughout the new quad and between buildings where visitors could get easily misguided.
Wayfinding and Signage are really about the branding of College of the Mainland as these elements will serve not only as clarity but will also be a marketing tool and can be iconic memories for potential students and visitors alike as they can have a huge impact on the overall aesthetic of the campus.
College of the Mainland has developed an Academic Master Plan to serve as our roadmap for the Instructional Division over the next five years. We are concluding the Academic Master Plan put forth in 2017. That plan helped to guide COM in program development and has resulted in the creation of programs in Engineering (with foci in Mechanical and Chemical Engineering), English, Information Technology with an emphasis in Cybersecurity, and an Occupational Skills Award in Massage Therapy, and the successful launch of our first bachelor’s degree with the RN to Bachelor of Science in Nursing degree.
We are also in the process of launching new Allied Health programs in Dental Hygiene, Surgical Technology, and Radiography pending their external accrediting bodies review and approval by our regional accreditor, SACSCOC. This plan will serve to provide guidance to COM in its instructional and facilities plans over the next five years.
 Download 2022 Academic Master Plan (PDF)
Download 2022 Academic Master Plan (PDF)
Download 2022 Academic Master Plan (PDF) Updated: December 9, 2022